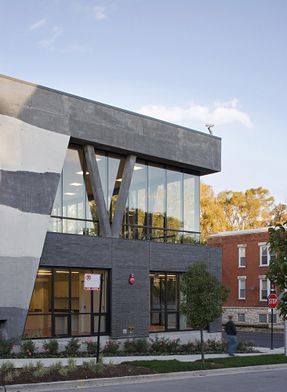
SOS Children’s Villages Lavezzorio Community Center
ARCHITECTS
Studio Gang
YEAR
2008
LOCATION
Chicago, IL, USA
CATEGORY
Community Center
Text description provided by architect.
SOS community center combines services for foster care families and neighborhood families in one building.
SOS is an international not-for-profit agency committed to training foster parents and reuniting siblings.
Multi-faceted public spaces in the building encourage a range of learning opportunities and social interaction.
An extra-wide stair in the lobby doubles as classroom seating and an impromptu stage for performance.
A large community room on the second floor serves as classroom, exercise room and meeting space.
Daycare classrooms on the ground floor are oriented around and have direct access to a sunlit outdoor play area.
Working with budget constraints led to a design that expresses its materiality in a direct way. Concrete is layered in bands with color variation to reveal its liquid nature.










