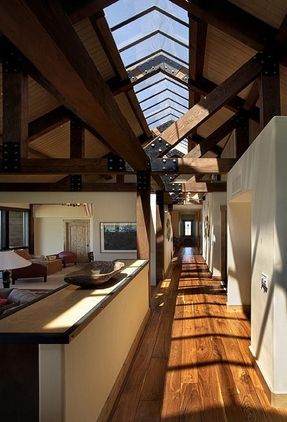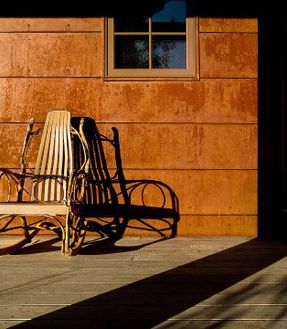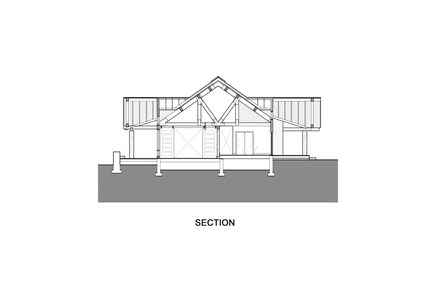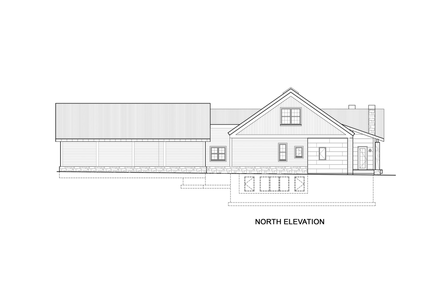Franktown Ranch
PROJECT TEAM
Matthew Lawton, Sarah Sexton
BUILDER
Prowant Construction
AREA
4300.0 ft2
LOCATION
Franktown, United States
CATEGORY
Houses
PROJECT YEAR
2008
Text description provided by architect.
Situated on a remote 40 acre horse ranch, this 4,300 sf residence is oriented to take advantage of the expansive views of Pike’s Peak and the Colorado Rocky Mountain range.
The heavy timber structural system is exposed both inside and out, and allows for a double-height great room with second story loft.
Humble materials such as rusted metal, stone, and weathered wood draw reference to the agricultural heritage of the surrounding town.





















