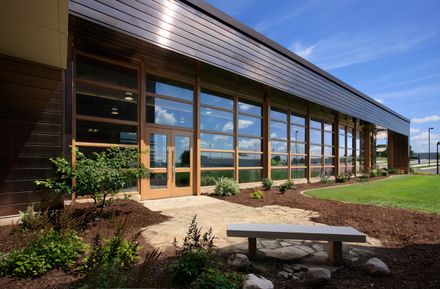
Kirkwood Horticulture Building
ARCHITECTS
OPN Architects
PHOTOGRAPHS
Wayne Johnson, Main Street Studio
YEAR
2008
LOCATION
Cedar Rapids, Iowa
CATEGORY
Schools
Text description provided by architect.
Designed by OPN Architects, the Kirkwood Horticulture Building at Kirkwood Community College is a 40,000sf facility that houses the burgeoning floral and horticultural program for its host school.
In addition to typical academic programs such as lecture halls, office space, student commons, and laboratory facilities, the complex also includes an 8,500sf greenhouse for production. More images and architect description after the break.
Interior organization of the building is orchestrated around a linear commons, which functions both as a progression towards and a tie to the glazed greenhouse.
It also connects academic spaces to a large southern exposure and reinforces the occupant’s relationship to the outdoors, to the sun, and to the seasons.
The north wing, housing general classrooms and office space, is rotated slightly off axis to be distinct and announce the primary public entry.
The building is composed of brick, earth-toned metal panels, natural wood windows and accent panels.
The new facility and outdoor display gardens enhance the southern area of campus and contribute to overall campus wide improvements.
Natural lighting and constant views to the exterior reinforce the program’s connection to the natural environment.













