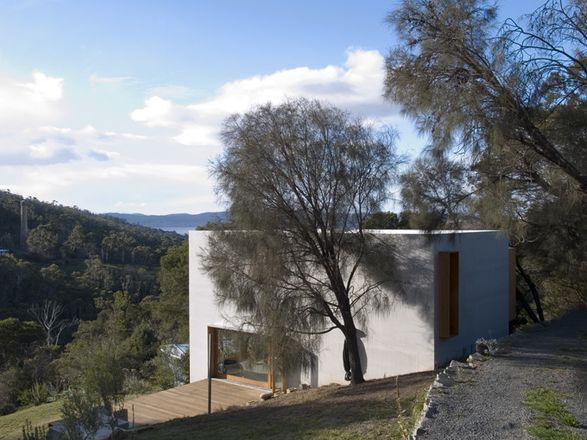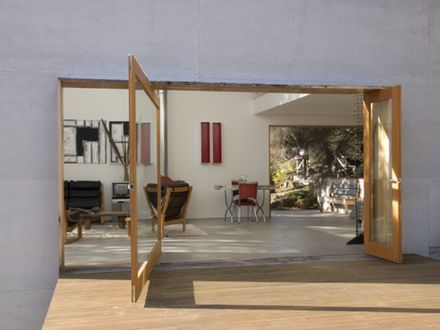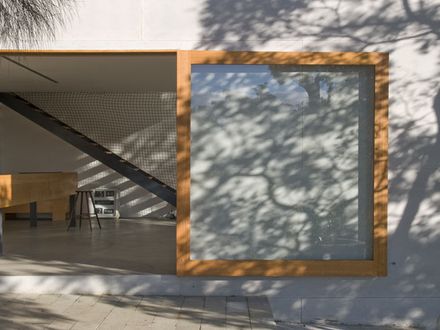
Bonnet Hill House
ARCHITECTS
Dock4 Architecture
AREA
1400.0 m2
YEAR
2008
LOCATION
Hobart, Australia
CATEGORY
Houses
Text description provided by architect.
Tasmania an island at the most southern point of Australian is the location of our practice Dock4.
The house on Bonnet hill is a modest building of 100 sqm on a large open rural site.
It is a simple two storey, cement clad box, that sits deep on a north facing bank. The building is permeable from three sides, transferring from inside to outside with ease.
Materials are limited and raw and in many cases unfinished, low cost materials cover the larger areas while higher quality materials define the openings.

T +61 3 83766169
Dock4 Architects
Progress Central, Level 1/673 Bourke St, Melbourne VIC 3000, Australia
















