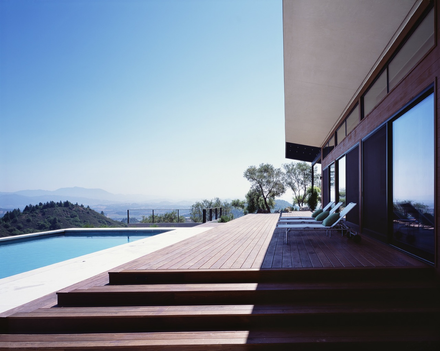
Ridge House
ARCHITECTS
Cary Bernstein Architect
PHOTOGRAPHS
Sharon Risedorph
AREA
3900 ft²
YEAR
2008
LOCATION
United States
CATEGORY
Houses
Text description provided by architect.
This new house is sited on a north-facing ridge overlooking the Dry Creek Valley. The site and climate required an architecture that tempers the seasonally intense sun and wind while still engaging the spectacular landscape and views.
The 3,900 sqf house complements and shapes the ridge in both plan and section. Considerations for the variable weather inform the language of the protective, undulating, butterfly roof.
All rooms open to the outdoors to reinforce the primary relationship with the ridge. A large deck and continuous exterior walkways create outdoor rooms which expand the experience of the interior and make the narrow footprint feel more spacious.
The form of the house is a riff on local agricultural (barn) and residential (ranch) typologies. Deflections in the plan, sections and elevations are modern gestures which acknowledge the site topography and relate to the rhythm of the ridge.
As the building and its contiguous walkways weave up, down and around the terrain, the project defies reduction to a single image or formalist identity. The landscape deforms the house and paths where they descend the hill and intersect boulders.
At the entry, the roof expands to make room for a tree and at the east deck, dissolves into a trellis at to support a wisteria vine.










