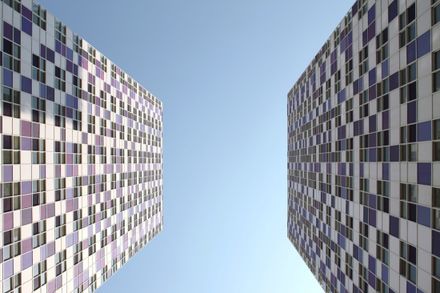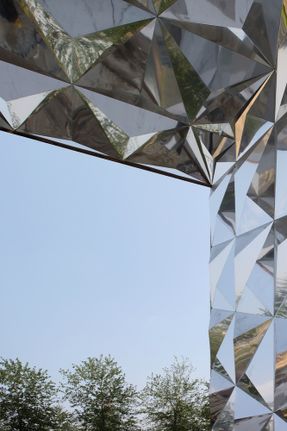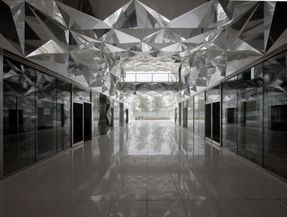LOCATION
Beijing, China
ARCHITECTS
SAKO Architects SAKO Architects / Keiichiro SAKO, Tetsuo YAMAJI, Yu Fujita
AREA
15869.0 m2
CATEGORY
Apartments
PROJECT YEAR
2008
PHOTOGRAPHS
Shu He & Misae Hiromatsu
Text description provided by architect.
It is a complex facility. The lower part of the building is the department store, and 3 residential towers were built on top of it.
The motif of “Mosaic” was adopted through out this project. It is consistently used as motifs of exterior, interior, signs, and landscape designs.
The big volume consisting of “mosaics” is to convey the image of the landmark filled with festivity like the spectacle of fluttering confetti.
And the intricate reflecting surface of the main entrance which has the form of a huge opening mouth articulates, amplifies and emits the movement of people and the various lights.




























