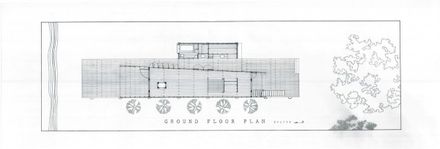ARCHITECTS
C-Laboratory
MATERIALS
mahogany, concrete
LOCAL KNOWLEDGE
Missis Lee
PROJECT AND CONSTRUCTION TEAM
Marco Casagrande, Frank Chen, Shi-Ding Chen, Nikita Wu, Shu-Gi Bai
BUILDING FOOT PRINT
138 sqm
SITE AREA
3,890 sqm
AREA
62.5 m2
YEAR
2008
LOCATION
Sanzhi District, Taiwan (Roc)
CATEGORY
Houses
Text description provided by architect.
The house is realized on an old Japanese cherry-farm in the Datun -mountains of North-Taiwan. It is designed as a vessel to react on the demanding wind, flooding and heat conditions on the site.
The house is a stick raised above the ground in order to let the flood waters run under it. The different spaces are connected to a flexible movement within the axis of outdoor and indoor functions.
The smaller bathroom and kitchen unit acts as a kicker stabilizing the wooden structure during the frequent typhoons and earthquakes.
The bio-climatic architecture is designed to catch the cool breeze from the Datun -river during the hot days and to let in the small winds circulating on the site between the fresh water reservoir pond and the farmlands.
A fire place is used during the winter for heating and for cooking tea. In connection with the bathroom is a small sauna.
The house is not strong or heavy - it is weak and flexible. It is also not closing the environment out, but designed to give the farmers a needed shelter.
Ruin is when man-made has become part of nature. With this house we were looking forward to design a ruin.



























