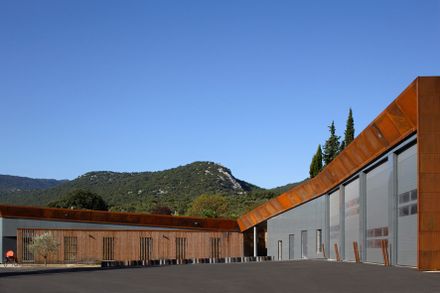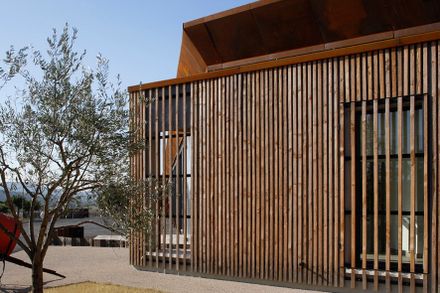Exploitation Center For Forest Fire Fighters
EXPLOITATION CENTER FOR FOREST FIRE FIGHTERS
N+b Architectes
ARCHITECTS
N+B Architectes
AREA
1619.0 m2
YEAR
2008
LOCATION
Brissac, France
CATEGORY
Institutional Buildings
Text description provided by architect.
The exploitation center and the building for forest fire fighters, takes place on a site to be located in the very heart of a huge green zone.
It is composed of hills covered with scrublands and with vast agricultural plains which transcribe the very specific character of this region. These natural elements are a major asset.
The project tries to join as a line of supplementary slope which complies to by-pass and protect major elements of the landscape, such as the big trees or the standing banks.
So protecting these recognizable elements, the building goes from the basement of the hill and develops three main facades: the roof, the East façade and the West one.
The whole is homogenous, thanks to the choice of the “corten”, a textured matter, the tones and nuances of which are in harmony with the environment.






















