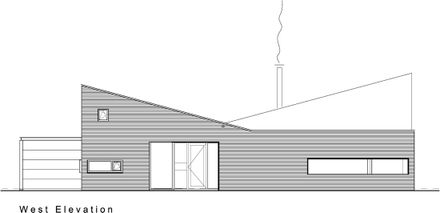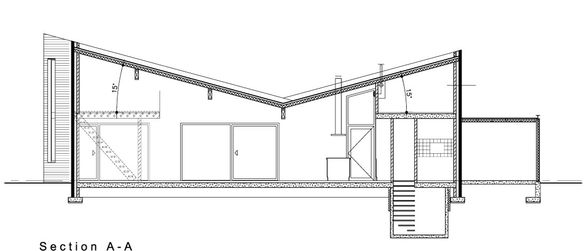Hoogeveen house
YEAR
2008
ARCHITECTS
Bureau B+O Architecten
Text description provided by architect.
A modern house on a circular plot in the new district of Hoogeveen represents the client's request for a contemporary form for living in the city.
The design team enforced restraint with respect to the brief and surroundings to produce a tasteful, contemporary icon for the city.
This resulted in a design of retro-classical style with a mixture of urban and environmental qualities which help the occupants engage in sustainable and practical living. The house is placed around an enclosed garden with a long driveway, creating a sufficient distance from the neighbours for even more privacy.


















