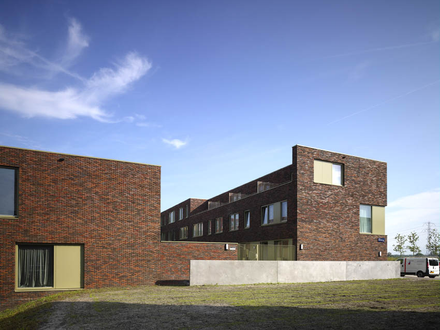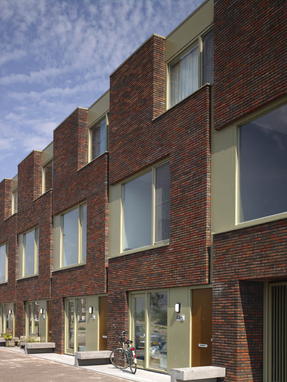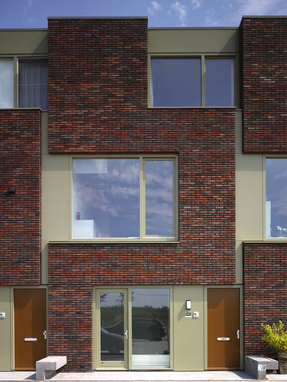LOCATION
Amsterdam, The Netherlands
CATEGORY
Social Housing
Text description provided by architect.
Block 51-C on IJburg consists of 17 privately owned apartments and 28 rental social-housing units. The three-storey-high block of buildings with single-family dwellings is located on Haveneiland-Oost.
The block is divided into three zones: at each top end there is a communal courtyard with rental apartments and a central part with privately owned apartments.
The dwellings in the two courtyards consist of two different kinds of apartments: a three-storey apartment with a surface area of 125 m2 and a two-storey apartment with a surface area of 100 m2, both containing a kitchen diner and an entrance onto the courtyard.
The privately owned units have a surface area of at least 135 m2, each with two private parking spaces in a lockable parking area situated at the back of the apartments.
There is a study on the ground floor of the units. The living room and kitchen are situated on the first storey and have extra clearance height.
The second storey features three bedrooms and a bathroom. All apartments have a patio above the parking area in the street, and the garden, situated on the water, can be accessed via an exterior staircase.
The block of units, with a façade wall spanning 176 metres, has a consistent division of plots, which makes the individual dwellings discernible.The external appearance consists of dark brickwork and wooden window frames.
An intermediary strip of concrete slabs and a bench mark the transition between public and private space. Text provided by Dick van Gameren architecten















