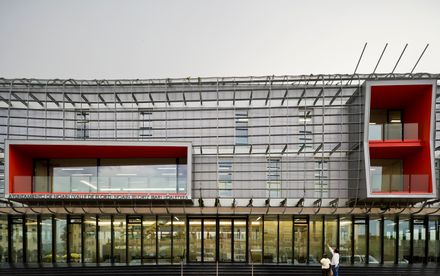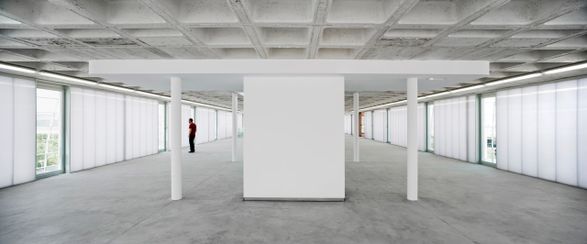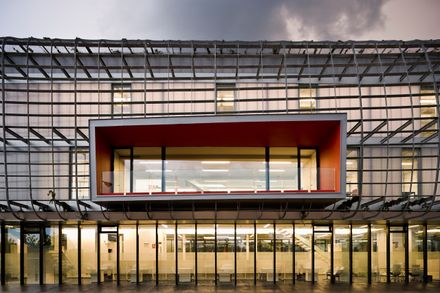Noain City Hall
CATEGORY
Town & City Hall
YEAR
2009
PHOTOGRAPHS
Pedro Pegenaute
ARCHITECTS
Zon-e Arquitectos
LOCATION
Noáin, Spain
Text description provided by architect.
The new Noain City Hall is equipped with passive and active systems of energy saving.The project has been subject to an energy rating, resulting in a 60% saving.
The development of both systems was included from the early stages of design, so that the final outcome of the building is clearly determined by their presence.
Passive Systems
Lighting usually involves the higher energy consumption in an office building.
To minimize its impact, the building was constructed with the aim to obtain the highest level of sunlight in all its areas.The project is conceived as an addition of layers.
The center of the building is an empty space, covered by a skylight that introduces northern light to all the circulation spaces.Along this void the main staircase connects the different levels.
Around it, a corridor provides access to the offices and meeting rooms. These areas are separated by divisions that do not reach the ceiling, so that the central sunlight enters through the private spaces, as well.
The facades are composed of a translucent double skin. Glass inwards and polycarbonate outwards, separated 25cm.The sunlight, therefore, enters through the whole building envelope.
The outer layer is an 'organic' grid of flat steel bars, located between 2 and 3 meters away from the double translucent skin. Horizontal bars serve as ‘brise-soleil’, reducing the impact of summer sun.
Over this grid, creepers grow and, eventually, will cover completely the building. The creepers are deciduous, and they work as a seasonal filter, absorbing solar radiation in summer and allowing it to heat the air chamber between the double skin in winter.
During the night, the vegetation reduces radiation losses and prevents from inner temperature drop. Furthermore, the ‘green growing grid’ provides added benefits moistening the environment, softening the temperatures and absorbing CO2.
Active Systems
The main source of energy is geothermal. The building exchanges energy with the ground through heat pumps and a set of probes 100m depth. Geothermal energy is a high performance system.
It takes advantage of stability and low thermal oscillation of the ground to exchange heat with it through a network of vertical pipes where water flows.
This exchange, allows inter-seasonal energy accumulation, giving heat to the ground in summer and extracting it in winter.
The distribution of cold and heat inside the building is done through a radiant floor.It consists of a network of micro tubes embedded in the floor, turning all the surface in a large heating and cooling system.
This system works with lows temperatures of transmission and avoids draughts, ensuring high standards of comfort.
A small gas boiler placed on the top of the building improves system performance in those periods when it is necessary to reach required temperatures instantaneously.
Moreover, the building is equipped with mechanical ventilation, that satisfies the needs of air renewal and modifies its hygrothermic conditions. The top skylight works as a solar chimney, allowing the evacuation of hot air in summer through its motorized grilles.
On the other hand, the double skin air chamber has manual grilles beside each window whose manipulation allows to accumulate or dissipate heat.
Finally, all systems, lighting, heating, cooling and ventilation are controlled and regulated by a central computer.
It allows fully optimize energy efficiency while meets the required comfort conditions. It should be noted that, in the Noain City Hall, technology is not seen but is perceived through other senses.The user can not see the different systems, which go unnoticed by any visitor.
The organs where functions reside, become kilometres of pipes, whether geothermal extraction, micro-capillaries distribution, telecommunications fiber optic, or lighting electricity.Perhaps he can sense the lighting, temperature or movement sensors embedded in the suspended ceiling, which serve to rationalize energy consumption.
All systems are still there, but no longer are the main character of space. The organic metaphor as a body with visible organs with defined functions is replaced by another in which the body is only the skin, the boundary between exterior and a conditioned interior.
The organs are not seen, or have been restructured into fuzzy systems of energy management and information. In short, the more advanced technology, the more invisible it is.









































