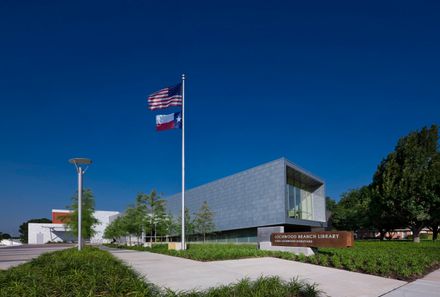
Dallas Public Library Lochwood Branch
ARCHITECTS
MSR Design
CATEGORY
Library, Public Architecture
LOCATION
Dallas, United States
AREA
20000.0 m2
YEAR
2009
PHOTOGRAPHS
Charles Davis Smith - AIA
Text description provided by architect.
The site for the Dallas Public Library Lochwood Branch, is bound by a strip mall, apartment complex, and residential neighborhood, which presented significant contextual opportunities.
The design centers on addressing each context, as well as the library’s programming needs, through directing and screening views and considering varied levels of scale. The zinc-clad library hovers above a glass base, a contrast to the solid form of a black box theater (within the old YMCA, a resource-saving reuse strategy).
Views are carefully considered to focus on the tree canopy and foreground landscape, avoiding less favorable context and providing privacy to neighboring homes. Open sightlines provide easy wayfinding for patrons and supervision for staff.
The new library’s dynamic design elements and massing offer a distinct, refreshing contrast to the banal retail and residential buildings in the neighborhood.
• On-site stormwater management.
• Native, drought-tolerant landscape.
• Heat island mitigation.
• Regional and recycled building materials.
• High-efficiency envelope and HVAC systems.
• Daylight harvesting.
• Light pollution reduction.
• Energy purchased from renewable sources.
• Natural ventilation and high indoor air quality.
• Water-saving fixtures.
















