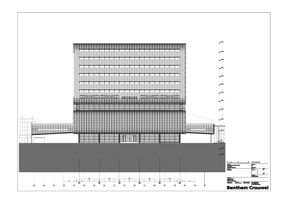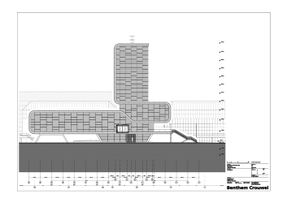
Elicium RAI
ARCHITECTS
Benthem Crouwel Architects
AREA
15195.0 m2
YEAR
2009
LOCATION
Amsterdam, The Netherlands
CATEGORY
Exhibition Center
Text description provided by architect.
The RAI Exhibition and Congress Centre has been extended with a new building, Elicium (from Elysium, meaning a delightful place).
Its lower component, the Expo Foyer or 'Ballroom', hovers 5 metres above street level and is attached to the existing complex on both sides by aerial walkways.
This creates a circuit or perimeter walk, transforming the old forecourt into an 'enclosed garden'. Shifted up half a storey alongside the Expo Foyer are five congress halls; these are spatially linked but can be used separately.
The Ballroom is a single large column-free space that may be divided up using sliding partitions. A seven-storey stack rises above the congress halls. Elicium puts the RAI in a better position to attract large multi-day international events and gives it a bold new front.
















