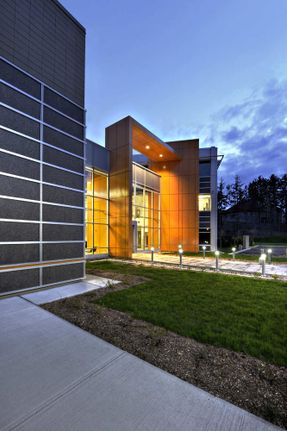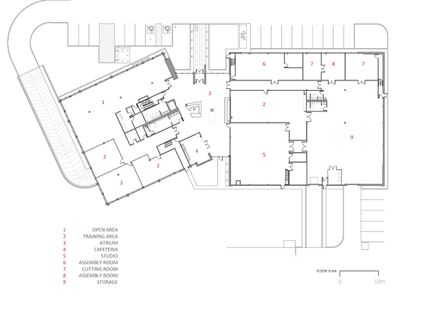Schlüter Systems
ARCHITECTS
Dcysa Architecture & Design
MANUFACTURERS
Alucoil
PHOTOGRAPHS
Gleb Gomberg, Alex St-Jean
AREA
60000.0 sqm
PROJECT YEAR
2009
LOCATION
Sainte-anne-de-bellevue, Canada
CATEGORY
Offices
Text description provided by architect.
Sustainability and design are interwoven in this industrial structure. Technology is celebrated and treated as an integral aesthetic experience.
A medium-sized project in surface area, the building explodes with innovation and reads as a rigorous exercise in energy efficiency and contemporary language. The client is Schlüter systems, a company that manufactures accessories and membrane products centered on the tiling industry, and thrives on experimentation and perfection.
The building is the Canadian headquarters and serves as an office and training centre of the company`s products. The two programs are architecturally distinct and connected by a delicate glass box, with a bold folded plane in the foreground marking the entrance.
The combination of elements – towers, glass, folded plinth - reads as a harmonious exchange of lightness and depth, and points to the expertise of the company.
The industrial complex is quiet and distinguished, sitting in a large wooded site in Sainte Anne de Bellevue.
The combination of a dedicated team of specialists and an integrated process lead to a successful, LEED Gold certified building.
Moving beyond basic principles of sustainability, the project manages to bring innovation to water management, energy use, and material selection.
The LEED Gold rated design includes a natural air exchanger system that heats or cools the air according to subterranean temperatures.
Additionally, a 1000-square-foot passive solar wall on the southern facade and a wall of vegetation in the atrium which controls the humidity and improves the air quality of the building were integrated into the environmentally conscious design.
Seeking an efficient water management system, a 6000 litres tank captures and reuses stormwater for sanitary functions.
Ultimately the building not only celebrates the company it was built for, it promises a long existence of pleasant use and ease of maintenance.
It stands as a model for the possibilities of a successful business, and points to the future of environmentally intelligent corporate design directions.






















