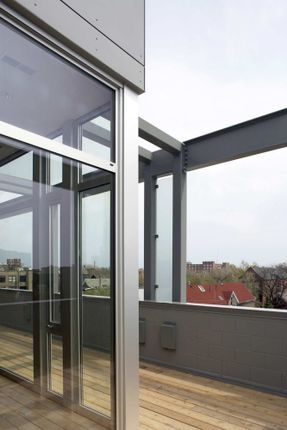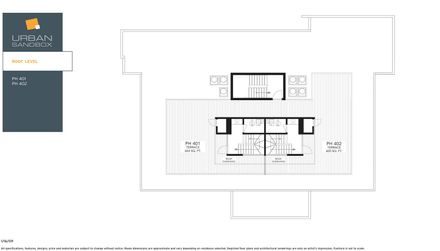
Urban Sandbox
AREA
1858.0 ft2
PROJECT YEAR
2009
CATEGORY
Apartments
ARCHITECTS
Miller Hull Partnership
LOCATION
Chicago, United States
PHOTOGRAPHY
Marty Peters
PRODUCTS USED IN THIS PROJECT
Fiber Cements
Text description provided by architect.
This 8 unit, 20,000 sf mixed use condominium project is located in the vibrant Bucktown district of Chicago. The project is the final phase of a full-block development, Urban Sandbox.
The condominium units are a mix of 2 bedroom flats and 3 bedroom lofts. Penthouse units have roof access. A large commercial space fronts Wolcott Avenue and parking is accessed from the alley.
One of the primary objectives on this project was to provide a high degree of transparency and a strong connection to the urban fabric without compromising a sense of privacy from the public street.
LAYERING became the guiding concept and the deep south-facing decks above the street provide enough setback so that floor to ceiling glass doesn’t leave the occupant feeling exposed.
The project therefore, was conceived as a box overlaid with a steel and glass frame. Outdoor rooms bridge between the box and the frames, enlivening the façade.
Frames define and render images. Frames by their nature create singular space- the place is interpreted by both the audience in the street and the building occupant (actor) within the frame. A COLLECTION OF FRAMES then reveals a multitude of interpretations.














