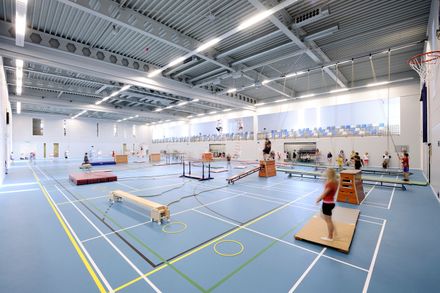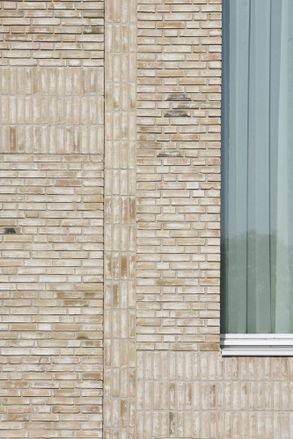
Scherpenzeel Multifuntional Complex
ARCHITECTS
Slangen + Koenis Architects
PHOTOGRAPHS
Mark Prins, Petersen Tegl
YEAR
2009
LOCATION
Scherpenzeel, The Netherlands
CATEGORY
Mixed-Use Architecture
Text description provided by architect.
The building's characteristic feature is its open multifunctional quality.
The combination of various functions, amongst which a church, a youth home, a small theatre, a day-care centre and a sports hall, results in an interesting meeting point for the divers range of visitors.
The design challenge was to combine the various programs and their individual specifications with the clients wish for future extension.
To facilitate this we created a concept whereby the building is split into multiple small building blocks enabling easy future extension.
The placement of the blocks and the building's composition results in interesting infrastructure spaces with direct and indirect connections between the various programs.
The different program heights have been configured towards a single roof height resulting in a split-level design whereby the landscape flows up to the first floor.
The materialisation of the building consists of masonry and wood, creating a direct relation to the surrounding buildings.
The public spaces between the blocks have a glass facade expressing their open function to visitors.
The building in its totality connects and becomes part of the local surroundings.
Despite the size of the program it maintains an quality of a small scale building with understandable routing and interaction for its visitors.
















