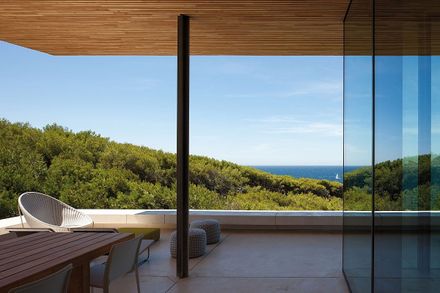ARCHITECTS
Atelier d’Architecture Bruno Erpicum & Partners
YEAR
2009
AREA
600.0 m2
LOCATION
France
PHOTOGRAPHS
Jean-Luc Laloux
CATEGORY
House
"Se démondaniser"; “Disconnecting”; a wall cuts the home off from the world outside: the French coast distorted by common town planning. On the other side, the sea.
This is our escape. Nature stirs. Wind bends tree trunks. The roof bows before a bustling environment.
Bedrooms transform into terrace: a concrete passageway leading outside. A moment to breathe; punctuation in sentences.
A tile-covered ceiling salutes the spirit of Provençal homes. Below, only wood and concrete form the building.
Beyond any codes, the natural, raw materials stand eternal. The bedrooms sit alongside undergrowth.
Two intimate, comfortable places facing each other. On one side, trees provide shady spots, on the other, a mass of concrete offers protection and a cool haven.
































