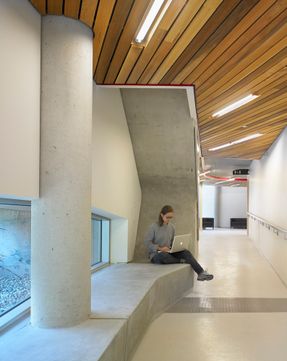
Langara Student Union
ARCHITECTS
Teeple Architects Inc in association with IBI/HB Architects
CATEGORY
Higher Education
LOCATION
Vancouver, Canada
AREA
17900.0 m2
YEAR
2009
PHOTOGRAPHS
Shai Gil Photography
Text description provided by architect.
The new Langara Student Union is designed as a focal point and center of the main quad at Langara College.
It flows out from between two existing buildings bringing students from the 49th Street entrance into the heart of the campus and public square - drawing life into the outdoor space.
The architecture solidifies the dynamics of this flow - capturing its energetic movement in built form. An outdoor accessible ramp brings students from the street to the heart of the campus without passing through the building, thus allowing 24 hour access.
The vibrant program of the Student Union is distributed along its edges, animating the quad with indoor and outdoor student activity.
Both the College and the Students sought an innovative approach to sustainability from the outset of the design process.
The design of the building is a unique response to energy use in buildings that is based on designing a heat reclaim system first - ensuring that no heat is rejected from the building until there is more thermal energy in the building than it needs, and no heat is added to the building until it has reused all of its own thermal energy. The result is a reduction in energy use and green house gas emissions without a large capital cost.
In this system all internal energy is reused before any energy is drawn from its ground source system. The result is an extraordinary level of energy efficiency, resulting in 10/10 LEED energy points and LEED Gold status. The LSU is both an energy hub and an exciting new locus of student activity on the Langara campus.
The design and construction of the new LSU Student Centre at Langara College marks the second phase in an ongoing transformation of the college into a Sustainable campus, as prescribed in the Master Plan completed by the architectural team.
The new project employs a unique Direct Energy Transfer system stores energy and moves it throughout the buildings to areas where it is required for heating and cooling, making the completed buildings amongst the most energy efficient buildings in the country.









