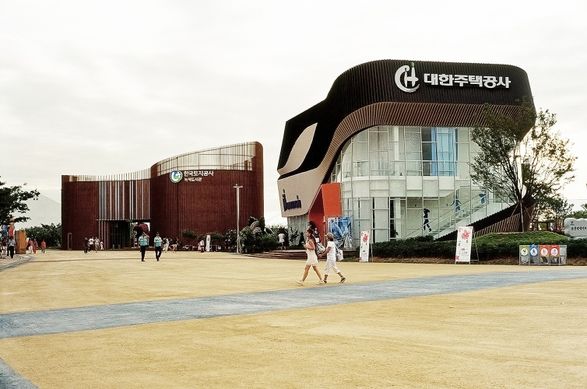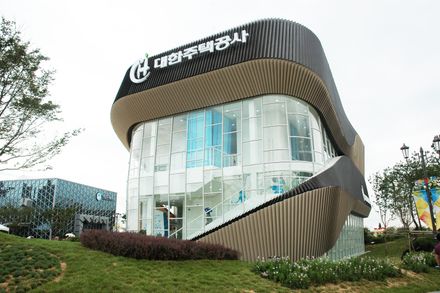ARCHITECTS
Poly.m.ur
PHOTOGRAPHS
Poly.m.ur
AREA
6300.0 ft2
YEAR
2009
LOCATION
South Korea
CATEGORY
Pavilion
The exhibition is organised in two floors as a single continuous route with small screening room connecting two levels as part of exhibition circulation.
by architecture and urban design firm poly.m.ur for Incheon Global Fair and Festival 2009, exhibiting company's current and future housing and urban development.
The pavilion is designed as a simple glass volume wrapped around by folding ribbon made of 300 mm deep vertical steel fins which follows the general circulation direction providing openings and closures where necessary.
it was intended as a partially transparent and open building in order for the visitors to have a view to the outside as well as the public entering the fair to be able to see through partially into the exhibition.
In this building animated movements of the visitors inside moving along the ribbon become a part of façade.

























