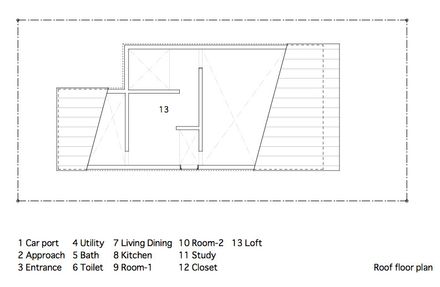YEAR
2009
LOCATION
Naka Ward, Japan
CATEGORY
Houses
Text description provided by architect.
The house located in a Kanagawa residential area where is a hill before. Planning of this house had been influenced circumstances surrounding.
First,there is a local rule that should set the wall away from the site boundary by 1meters. Second,parking method is limited.
Because the road in front of this site is a slope and there is an existing retainig wall. And third,west side of this site is relatively open.The western house of neighboring is away.
Then, it was able to plan the entrance in center of this house by arranged a long open approach at west side.
It enabled planning effectively. This house is small. So that priority is decreacing a corridor and increasing a space.
The first floor has living/dining space, kitchen, utility space and bath room. The second floor has two private rooms, study room and closet. Each floor can pass through around stairs.
The outside of this house gives a different impression depending on a position to look at.
When look from under a slope, it looks like traditional form, gable roof. From a front view, it is two box. And when look from up a slope, it looks like another.























