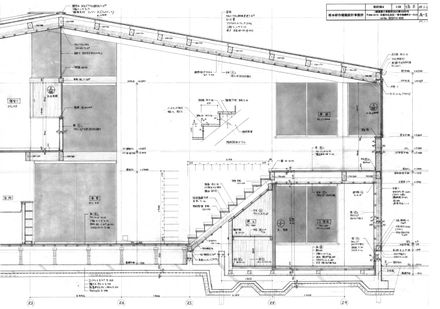Family House In Hyogo
ARCHITECTS
Kensaku Tohmoto
PHOTOGRAPHS
Yoshiyuki Hirai
AREA
111.0 m2
YEAR
2009
LOCATION
Japan
CATEGORY
Houses

Text description provided by architect.
The house was designed for a young family with two kids. The clients’ requests for their new house are simple; the house to be as large as possible, and enough space for parking.
The site nearly a triangle in shape, sits at the edge of an old residential area. The north side of the site faces the road, and the south side provides views of the waterway beyond.
The ground floor plan was determined based on the size requirements of both the living space and parking space.
Ample space for the children to play was also an important part of the architects design.











