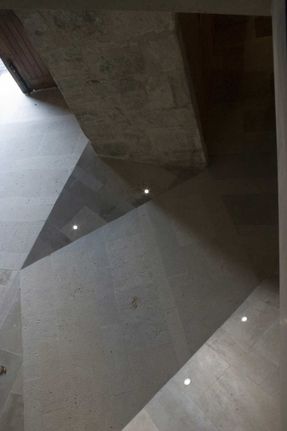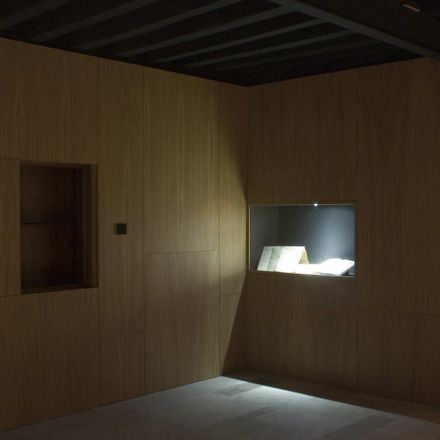
Clares Sisters Convent Refurbishment
ARCHITECTS
A3gm
PHOTOGRAPHS
A3gm
AREA
3150.0 m2
YEAR
2008
LOCATION
Burgos, Spain
CATEGORY
Refurbishment
Text description provided by architect.
The convent of Poor Clares have a labyrinthine organization with multiple levels joined by stairs which hinder the development of the older sisters.
The cells that serve as accommodations were not fit for habitation: lack of insulation, aged materials, humidity.
Many of the toilets also lacked a decent treatment, beginning with its location that required the use of stairs.
The public area of the monastery, where are situated the lathe, the church and the access for visitors, included a series of steps that constituted a real barrier.
The government of Castile and Leon decided to undertake the reform of the building and outdoor space, bearing in mind the austerity of its occupants.
























