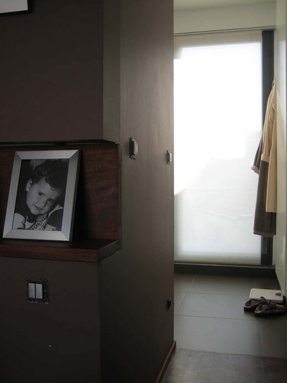Housing In Bruxelles
ARCHITECTS
BAEB / Bureau d’architectes Emmanuel Bouffioux / Emmanuel Bouffioux, Juan Ochogavia
AREA
291.0 m2
YEAR
2008
LOCATION
Brussels, Belgium
CATEGORY
Houses
Text description provided by architect.
The project is set upon a residual piece of land from the garden of a house situated on Messidor street. The plot communicates with the Mutualité street.
The particularity of this project is its location. It is a semi-detached house which is attached to the corner house. It is about 9.5 meter deep and has a floor surface of 65 square meters.
The house is designed following low consumption principles. The construction relies on existing semi-detached walls in order to minimise heat loss.
The facade is well positioned and includes large windows, what maximises the light and sun calories intake. .
This being said, a protective wooden lathing prevents the overheating that could come from the over exposition of the south-west side
An insulating coating has been applied on the facade because of its thickness and efficiency to insulate against cold bridge.
The double glazing and window frames choices were motivated by the thermal performances of this house. The house is also equipped with a high output condensing gas boiler.













