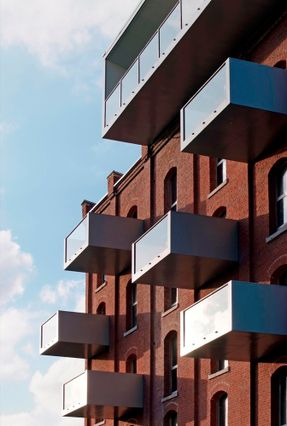
La Minoterie
ARCHITECTS
TANK Architectes: TANK Architectes / Olivier Camus & Lydéric Veauvy
PHOTOGRAPHS
Jean-Pierre Duplan photograph
CATEGORY
Restoration
LOCATION
Roubaix, France
YEAR
2008
Text description provided by architect.
The project deals about the rehabilitation of an old flour-mill and an industrial building in lofts along the canal of Roubaix.
The structure was in very bad shape, and is now open to let the natural light enlighten the flats.
The project isn’t a single renovation but also questions the notion of accomodation and offers to each flat, an outside space, a loggia, a balcony or a terrace.
The extension dropped on the roof creates terraces and offers outstanding views towards the town and the canal.
The technical methods to restore the concrete structure lead to a work on the brutality of material.
















