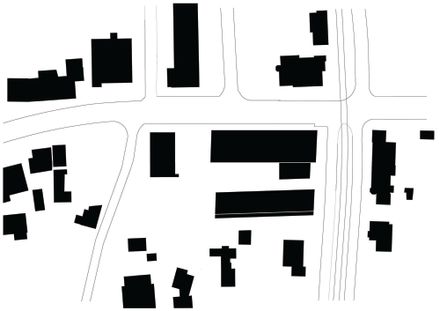
TherMitte
ARCHITECTS
Nissen & Wentzlaff Architekten
PHOTOGRAPHS
Ruedi Walti
YEAR
2009
LOCATION
Therwil, switzerland
CATEGORY
Apartments
Text description provided by architect.
Competition, 2004 – first place: There are three structures:
a four-storey residential building along the Hauptstrasse, with a walkway which reduces noise levels, a separate structure within this unit to house the banking premises, and a three-storey residential unit parallel to the first at the rear of the plot.
This layout creates an internal courtyard, which can be accessed through two generous entrances from the two neighbouring streets, which also serve as entrances to the residential units behind and to the services housed on the ground floor.
The buildings are enclosed in wooden latticework, creating a filigreed and calm membrane between the internal and external spaces.














