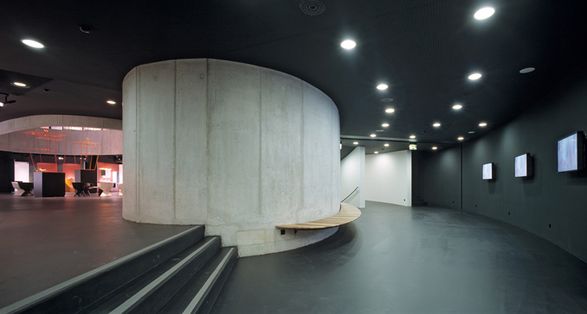ARCHITECTS
Nissen & Wentzlaff Architekten
PHOTOGRAPHS
Ruedi Walti
LOCATION
Laufen, Switzerland
CATEGORY
Visitor Center, Institutional Buildings
AREA
660.0 m²
PROJECT YEAR
2009
MANUFACTURERS
Laufen
Text description provided by architect.
The building is primarily used to present the company’s current products to visitors in a form that not only shows off their appearance but also demonstrates their use.
At the same time, the premises are a suitable venue for public events, product presentations and informal gatherings. The two-storey building is designed as a shell, with the central core providing space for storage, the lift and side rooms.
Two open, opposed and curved staircases link the ground floor to a gallery with exhibition bays and demonstration bathroom layouts on the upper floor.
The atrium at the centre of the building is filled with natural light from small round skylights in the ceiling.






















