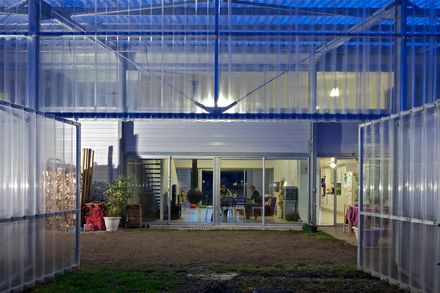Charvot House
ARCHITECTS
Hérard & da Costa
LOCATION
Neuville-sur-seine, France
CATEGORY
Houses
AREA
328.0 m²
PROJECT YEAR
2009
PHOTOGRAPHS
Philippe Ruault
Text description provided by architect.
The house is a parallelepiped composed of two areas – an insulated opaque area and a transparent unheated area.
It has two faces, one is light on polycarbonate sheeting (garden side) the other is rugged, covered by opaque fibrocement sheets (street side).
We chose fibrocement for it's rocky aspect, similar to the stone houses just in front of the house.
The south facade (street side) changes constantly along with the requirements of light, transparency, privacy, protection or ventilation of the inhabitants.
Folding shutters can be completely closed forming a shell or completely open over 6 meters wide.
The clients wanted a house with a large greenhouse so they could live closer to nature.
To avoid overheating during summer there is a roof ventilation panel of 18 meters wide that can be opened along with the accordion shutters to create stack effect ventilation.


























