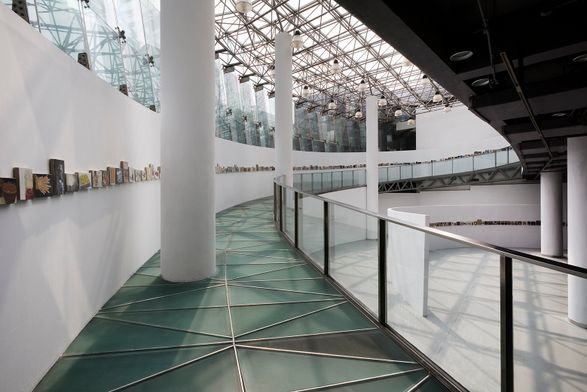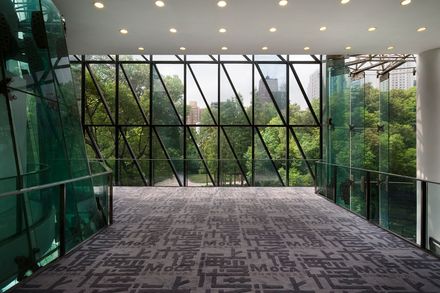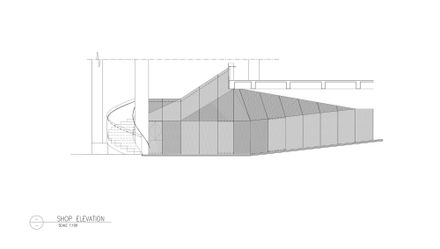ARCHITECTS
Atelier Liu Yuyang Architects
CLIENT
Samuel Kung Foundation, Shanghai MOCA
ELECTRICAL & MECHANICAL
Perry Lee
PHOTOGRAPHS
Jeremy San
DESIGN TEAM
Liu Yuyang, Keith Yee, Tynnon Chow, Larry Tsoi
STRUCTURAL
Ronan Collins
ELECTRICAL & MECHANICA
Perry Lee
SITE AREA
1800 sq.m
CATEGORY
Museum, Adaptive reuse
LOCATION
Shanghai, China
AREA
3900.0 m²
PROJECT YEAR
2009
Text description provided by architect.
The story of the Shanghai Moca is about how the architectural “Cinderella”—an abandoned flower pavilion—was transformed into a “Princess” of contemporary art. The role of the architect in this case was more akin to that of a “make-up artist”.
The design of the Shanghai MOCA was so not much about establishing a new manifesto, but instead to exploit the notion of duality, mediating between an existing form and new intentions. The original structure was an un-utilized but structurally in-tack glass and concrete building.
A series of geometric glass volumes were introduced to replace the main entrance and to extend part of the third floor, dissolving the predictable form of the original glass pavilion.
The diagonally-laid “Mongolian Black” stone cladding over the existing concrete building gives a much subdued yet differentiated expression, highlighted by the deep-recessed stainless steel window frames that are intentionally mis-aligned. The resulting work could neither be defined as a new building, nor a mere addition.
The new program mediates between the requirements for art exhibition—the need for a generic white box, and the desire for an appropriate architectural expression—one which celebrates the intrinsic quality of architecture, be it tectonic, spatial, structural, or material. The design of the ramp is one such example.
Thanks to an elegantly resolved structural model, the ramp connects the two principal exhibition floors at a maximum span with a minimum usage of steel (just under 3 tons), producing a sweeping curvature that “dances” through the existing reinforced concrete columns in different tangential relationships, and allows for a circumscribed and ascending viewing of large-scale installations placed in the center of the main exhibition space.
The new museum mediates between landscape and city. Because of its unique location within the People’s Park, visitors are required to meander through the ‘garden of the proletariats’ before arriving at the institution that is paradoxically more akin to the consumerist nature of the city outside.
The largely unobstructed glazing of the glass pavilion and the roof deck of the third floor bring together a view of the park with the images of the city. Here the former function of the building as a flower pavilion is somewhat re-incarnated; instead of housing the flowers, the new building affords the visitors a view of the Park’s lush vegetation from its galleries, café, and sun deck.
The building mediates between metaphor and reality. A gem, a stealth bomber, a collage of deconstruction meets minimalism; these are some of the possible metaphoric descriptions of the project. However, it is far more intriguing to adopt the views of a reality that is emerging through the building itself.
There is in fact a multiple reality, with apertures to the art exhibited, the city being constructed, and the garden to be sought refuge in. When the building finally becomes a part of the city, how the art affects one’s life is no longer limited to the physical “exhibition” space. Rather, it’s how the museum as an institution lays the ground for a new culture of the city. What the building can provide, besides a shelter for rain and sun, is the possibility of the events and the creation of a genuine culture.
































