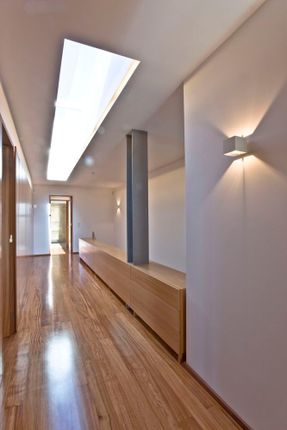A.R. House
ARCHITECTS
Atelier d'Arquitectura J.A Lopes da Costaa
ENGINEERING
Paulo Reis (Eng.), Filipe Pinho (Eng.)
PHOTOGRAPHS
Manuel Aguiar
CO WORKERS
Rita Gonçalves
LOCATION
São joão da madeira, portugal, portugal
CATEGORY
House
AREA
580.0 m²
YEAR
2009
Text description provided by architect.
The house is completely covered in white Estremoz marble and its horizontal character is emphasised by concrete slabs which mark out the floors on the sides of the building.
The stairs featured on the eastern façade take on an almost sculptural importance.
The house is accessed from the east, freeing up the western side for the swimming pool and patio areas.
The construction is composed of a two-storey main structure (ground floor and first floor), which is west-facing and perpendicular to the street.
A second structure completes the ensemble to the north, comprising only the ground floor (and part of the basement).
In the main body of the house there are living and dining rooms, a play room with an attached bathroom which means it can also function as a guest room, and moving to the lower structure there is a kitchen and utility room.
The east-facing hallway accompanies the stairs which stretch along the building ́s side and which have the detail of being transparent under the steps.
All bedrooms are west-facing and open onto a continuous veranda, which equally ensures some shaded areas for the living and dining rooms located on the ground floor.
The master suite and office can be considered as a small apartment, benefiting from a small south facing terrace.
A green area surrounds the whole construction up to the boundary walls.




























