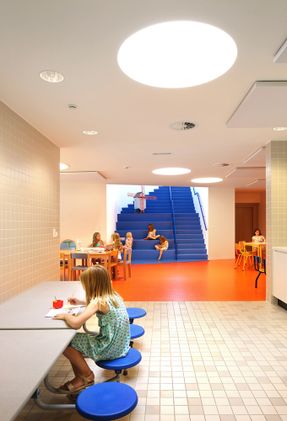
Daycare Centre
ARCHITECTS
WE-S architecten
PHOTOGRAPHS
Filip Dujardin
AREA
1278.0 m²
YEAR
2009
LOCATION
Kasterlee, belgium
CATEGORY
Day care
Text description provided by architect.
Six years ago, the city council of Kasterlee, a village at the outskirts of Antwerp, organized a competition to design a daycare centre for 120 children.
WE-S architects came out on top.
Their design focuses on an absolute preservation of the existing trees and an orientation that guarantees a sufficient amount of daylight entering the daycare centre. It also offers broad views towards the southern playground.
This results in a compact volume that contains the administrative, technical and quiet spaces.
In between this volume and the playground sits a transition zone, a transparent ‘outer room’.
Two diagonal sightlines visually connect the street to the playground in the back by crossing the compact volume.
These peepholes nestle the building in its surrounding context. A wooden fence at the west side of the building creates a private, enclosed playground.
After opening hours of the daycare centre, the fence closes towards the building, making the playground publically accessible.
As such, the building presents itself as a modest protagonist within a green environment that is mainly dominated by giant, fairylike trees.


















