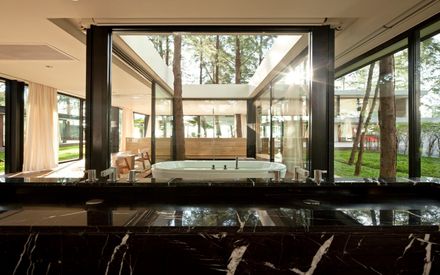
Villa Noi Phang Nga
VILLA NOI PHANG NGA
Duangrit Bunnag Architects
CONSTRUCTION TECHNIQUE
Steel and concrete structure, masonry, laminate wood, granite, exposed brick
CONSULTANTS
EMS Consultants Ltd.
SITE AREA
4,800 sq.m.
AREA
1880.0 m²
YEAR
2009
LOCATION
Thailand
CATEGORY
House
Text description provided by architect.
This seafront house is situated on an overgrown forestland of pine tree’s that has been uninhabited for 10 years. The owner of the house is a Hong Kong businessman who is interested in building a vacation home which can accommodate family and friends.
The main theme of the house is to accommodate his love of nature. The Architects planned to build 5 houses, separated by the overgrown forestland. The 5 houses are connected with one another by wooden terraces.
The project includes a stunning infinite pool directly situated on the seafront. The swimming pool system and mechanics are hidden underneath the infinite pool by a long wall.
All houses have been designed to face the sea front. Additionally, the majority of trees have been preserved and integrated into the project design. Building ‘A’ is a two-storey building belonging to the owner of the house.
The house has floor-to ceiling windows that wrap around the exterior of the building to offer a bright and welcoming setting to family, friends and guests. Moreover, the floor-to-ceiling design allow the owner and guests to appreciate a beautiful seafront view and stunning sunset.
All of the houses are of similar sizes, however the architectural design and materials used, differs from one another i.e. some incorporate natural stones, wood, brick, clear glass etc. The windows and doors are designed to allow a cool breeze to circulate the rooms.
PROBLEMS AND SOLUTIONS
Two crucial factors affect the architectural design of the houses.
Firstly, a lot of importance was placed on the preservation of the trees and surrounding nature; secondly, all houses must face the sea. In order to ensure that these two factors were achieved, the Architects had to visit the site for a second consultation after planning.
CRUCIAL FACTORS
Villa Noi is large and dispersed. The distances between individual pavilions might discourages walking in the hot sun during the day but the large timber pool deck comes into its own, as the sun sets gloriously over the horizon, for large family parties and for corporate entertainment.
Not only did the terrace serve as a connection between the 5 houses; the Architects designed the terraces to be a multi-functional space that can be used as a play, eating, or chill out area.
PROJECT SPECIFICATION
The following facilities were of great significance to the owner; terrace, infinite pool, view of the sea, large open windows, and the roofing of the house should only extend where necessary.
Moreover, the project should preserve the trees and natural surrounding of the area. The house should act as a vacation home that offers a different environment to the claustrophobic city life. It should make full use of the natural environment that Phang Nga has to offer.
It is of utmost importance that the trees are kept, even if it means that the tree are preserved within the house in order to create an environment that is different to the city life.
























