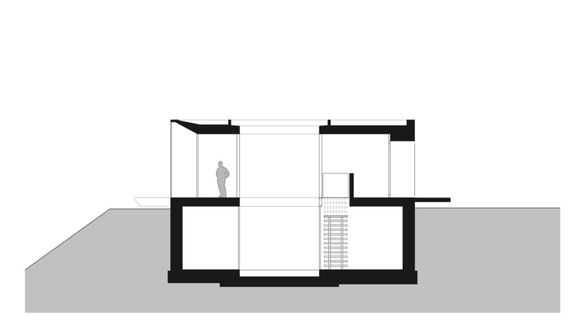ARCHITECTS
Bedaux de Brouwer Architecten
CONTRACTOR
Bouwbedrijf van de Linde
ARCHITECT IN CHARGE
Jacq. de Brouwer
INTERIOR
Liesbeth Annega
FLOOR
Seamless floor (DRT Floor)
SANITARY
Van Boven, Den Dungen
RELEVANT ADVISORS
Laride Veldhoven, Goudstikker De Vries BV
BRICKS
Röben Black
WINDOW FRAME
Reynaers Aluminum
DESIGN TEAM
Cees de Rooij, Kees Paulussen
PHOTOGRAPHS
Luuk Kramer
AREA
360.0 m²
YEAR
2009
LOCATION
Veere, the netherlands
CATEGORY
House
Text description provided by architect.
The view from the location, over the water, to the historic silhouette of the town Veere (The Netherlands) is breathtaking. The living floor has been moved up, above the garden, pier and moored sailboats to be able to freely enjoy this magnificent view.
The dining-kitchen has been placed in a glass cocoon on the lake side. The sitting room is at the more introvert part at the entrance side.
A seven meter high internal patio provides both daylight to the sitting room as well to the lower bedroom level.
The architecture is kept minimalistic, to fit carefully in the atmosphere of this villa-district from the sixties.The client about the living experience:'' It is unique, we live in the view!''














