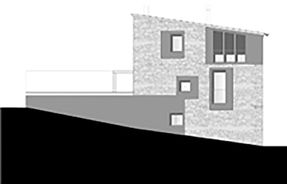ARCHITECTS
Cubus, Taller d’Arquitectura
PHOTOGRAPHS
Nani Pujol
YEAR
2009
LOCATION
L'escala, spain
CATEGORY
Houses, renovation
Text description provided by architect.
Rehabilitation of two houses in the old part of Jafre. First phase built. The project investigates the reinterpretation of the traditional window form.
This aim defines the building understood as part of a whole, with the will of joining it to the neighbour buildings that make up the block to which it belongs.
On the other hand, the work of interior space arises through voids and strategies to win double highs, so this way it wins depth views and light from the outside avoiding ann excessive trituration which would have turn it into a foreign style in comparison to the character of its immediate surroundings.













