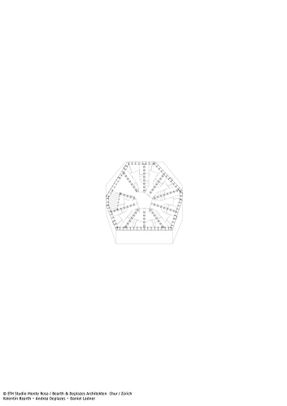
MONTE ROSA HUT
ACHITECTS
Bearth & Deplazes Architekten
MANUFACTURERS
VELUX Commercial
PROJECT LEADERS
Marcel Baumgartner, Kai Hellat
SITE MANAGER
Architektur & Design GmbH
DIGITAL FABRICATION
Professur für Architektur und Digitale Fabrikation, ETH Zürich
ARCHITECTS IN CHARGE
Valentin Bearth, Andrea Deplazes, Daniel Ladner
CLIENT
SAC, Sektion Monte Rosa
BUILDING TECHNOLOGY
Lauber Iwisa, Naters
PROJECT MANAGER
Marcel Baumgartner
PROJECT PARTNER
Schweizer Alpenclub SAC, ETH Zürich
TIMBER FRAME ENGINEER
SJB Kempter Fitze AG, Winterthur, Holzbaubüro Reusser GmbH, Herisau
CIVIL MANAGER
WGG Schnetzer Puskas Ingenieure AG
AREA
255.0 m²
YEAR
2009
LOCATION
Switzerland
CATEGORY
Cabins & lodges
Text description provided by architect.
Contemporary version of a medieval donjon: Five-story wood construction made from prefabricated frame elements.
The isolated mountain location mandates the greatest possible self-sufficiency.
The ambivalence between a sense of security and being exposed defines the building’s structure:
below are the communal areas with surrounding ribbon glazing, above the closed sleeping quarters.
The cascading spiral stairway opens panorama views when ascending, follows the course of the sun, captures the solar irradiation, and distributes the warmth of the sun throughout the entire house.



















