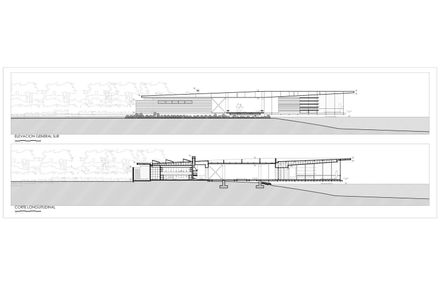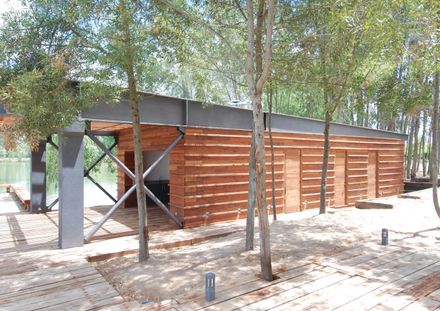
Via Wines Tasting Room
ARCHITECTS
Claro Arquitectos / Samuel Claro
AREA
180.0 m2
YEAR
2009
PHOTOGRAPHS
Laura Hull Photography
CATEGORY
Bar
LOCATION
San Rafael, Chile
COLLABORATORS
Guillermo Urrutia, Hugo Gálvez
PHOTOGRAPHY
Samuel Claro, Eugenio Hughes
CLIENT
Via Wines
SITE AREA
1 há
STRUCTURES
Rodolfo Arjona
ELECTRICAL
Sergio Alemparte
HVAC
Rodrigo Farias
PLUMBING
Claudio Muñoz
LIGHTING
Claro arquitectos
LANDSCAPE
Brigitte Rehren
CONSTRUCTION
Proyekta
TECHNICAL INSPECTION
Juan Eduardo Mujica
Text description provided by architect.
The commission from the winery was to design a Tasting Room with an infrastructure capable of revealing to visitors the geography and characteristics of the vineyards of Fundo San Rafael in Talca.
This new space had to discover the secrets of this land and its nature. It should be a space for contemplative retreat, chosen for wine tasting, detached from the other tasks and program of the winery.
The site is on the biggest of the three existing lagoons, in a field of more than 1500ha, next to a native forest, and overlooking the Descabezado volcano, the vineyards, and a lush landscape.
To preserve its nature intact and be in closer contact with the lagoon, we decided that the room, as well as the terraces, should float on it. We placed the services area on land as well as the access areas in the shape of a rotated cross, at the edge of contact with the water.
The main structure of steel beams that make up the main room support the tasting room in a 15.5m cantilever, completely suspended over the water.
The tasting room hangs through a tensile metal structure, with glass walls that perfectly integrate the visitor with the nature of the place. For linings and terraces, we used old sawn oak from demolition and natural oak ties.
The landscaping and restoration of the lagoon edge will slowly submerge the facilities on land, leaving the rooms and terraces to emerge freely over the water and landscape.























