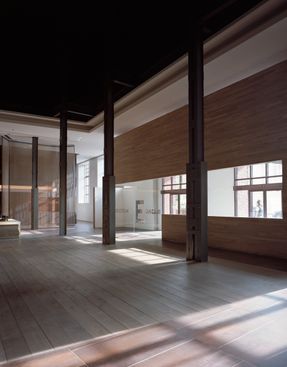
Stanislavsky Factory
YEAR
2009
CATEGORY
Factory
LOCATION
Moscow, Russia
Text description provided by architect.
The Stanislavsky Factory is the practice's first completed project in Moscow and has already won multiple awards, including the first RIBA Award ever given to a project in Russia.
The scheme has attracted widespread acclaim and is recognised as setting a new benchmark for innovative, adaptive re-use of historic buildings in Moscow.
Sensitively linking refurbished historic elements and new interventions, the Stanislavsky Factory has become a new cultural destination for Moscow.
Originally developed by one of Russia’s leading industrialists and cultural patrons, the Stanislavsky family, in the 19th century, this complex mixed-use business and cultural project consists of thirteen buildings including 30,000 sq m of office space and 60 luxury apartments, as well as a hotel and restaurant.
The site has an extraordinary history and includes a theatre, built by the actor Konstantin Stanislavsky, son of the original owner, and famed as the inventor of the Method acting system.
This theatre is celebrated for hosting the first performance of Chekhov’s ‘Cherry Orchard’ and has been refurbished to become a new focal point of cultural activity in Moscow.
The redevelopment of this site has, from the outset, been considered as both an architectural and urban landscape scheme. The project's fully integrated landscaping – also designed by the practice – seamlessly links the constituent elements, unifying the development as a whole.
By physically and visually integrating the landscape with the architectural elements, the practice has created a socially permeable site – a completely new concept in Moscow, where the majority of developments are gated.
The project is a model of sustainability both in construction and in-use. The scheme favours passive, well designed buildings rather than overly elaborate environmental systems.
The new buildings within the Stanislavsky Factory maximise the use of natural daylight whilst minimising solar gain through intelligent use of landscape, brise soleils and building orientation.
The design not only considers summer conditions but also the effects of harsh Russian winters, using simple, cost-effective measures including highly insulated claddings and roof linings as well as triple glazing and high quality detailing to reduce heating costs.
All lighting incorporated within the landscape is provided via photoelectric sensors and a number of renewable technology trials implementing wind turbine, rainwater recycling and PV installations are proposed, to be integrated across the site after the outcomes have been analysed.




























