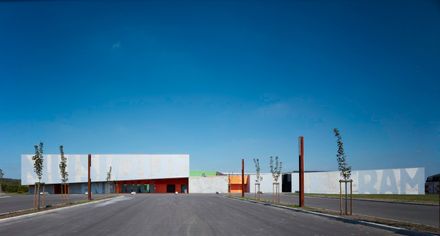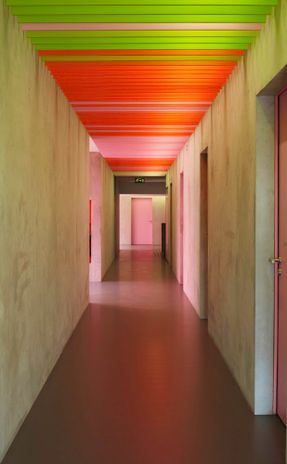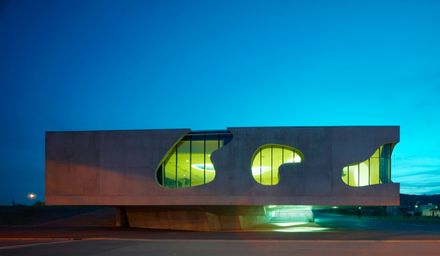
Maizières Music Conservatory
ARCHITECTS
Dominique Coulon & Associés
PHOTOGRAPHS
Eugeni Pons, Guillaume Wittmann
PROJECT ARCHITECTS
Arnaud Eloudyi, Olivier Nicollas, Eun chu Park
MECHANICAL ENGINEER
G. Jost
ACOUSTICAL ENGINEER
Yves Kayser, Euro Sound Project
PROJECT DIRECTORS
Steve Letho Duclos, Sarah Brebbia
ARCHITECT IN CHARGE
Dominique Coulon
AREA
3400.0 m²
STRUCTURAL ENGINEER
Philippe Clément, BATISERF
PROJECT YEAR
2009
LOCATION
Maizières-lès-metz, France
CATEGORY
Cultural Architecture
Text description provided by the architects.
The music school is a monolithic block 100 metres long and 40 metres wide. It is sited perpendicular to the main road, projecting into the public area by 16 metres.
The building is set against a forest of giant sequoias, also aligned perpendicular to the main road. The group forms a doorway marking the entrance to the town.
There is a broad forecourt area that disappears underneath the building. The public uses the monumental staircase leading to the inside courtyard and the main foyer.
This is a wide area, open to the sky, treated with phosphorescent paint. In the evening it continues to glow with a strange light.
The building houses a mixed programme. It comprises premises for local teenagers, an extra-curricular centre for schoolchildren, a community hall, an auditorium, and a music school.
These functions are brought together in a monolithic building. The programming complexity is managed on the inside in a single building. The juxtaposition of the combined programmes greatly enriches the building, with each entity standing out in contrast to the others.
The outside of the building reveals little of the programme on the inside – only the large bay windows allow a glimpse of the community hall. It is possible to catch sight of the ephemeral movements of the dancers.
There is abundant natural light, with the highly coloured patios providing their own special light. This configuration of patios also protects the areas from disturbance from the nearby motorway.
The building is not designed merely as an elongated monolith, however. The outside curls round progressively, finally absorbing the two levels devoted to the music school.
This curling adds dynamic impetus to the general outline, and the vanishing lines of the volumes seem strangely disturbed. The outer casing has the rustic appearance of everyday concrete – concrete that assumes its defects.
In contrast, the materials used for the interior are precious. The main hall is in light-coloured wood, while the ceiling allows glimpses of wonderful gilded surfaces through the large cavities, which gives the light a warm tinge.
The auditorium is hung with tensed wires on its three sides. The walls move with the slightest breath of air, revealing their thickness.
The adjustable acoustic (controlled shutters) disappears behind this elegant filter. The precious wood used for the flooring (wenge) reinforces the effect of a presentation box.
The extracurricular centre for schoolchildren is monochrome; the orange colour saturates the space, and the shiny resin flooring reinforces its highly artificial aspect.
The primary logic consists of implementing very marked contrasts among the different areas: contrasting materials, contrasting colours, contrasting light.
The interior and the exterior are totally dissociated, with the rustic look of the outside being the diametrical opposite of the precious interior.












































