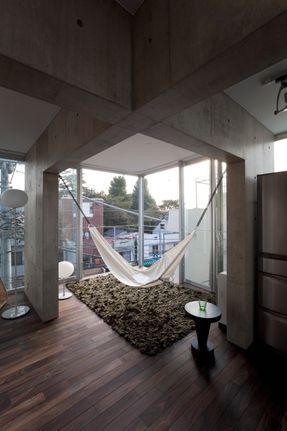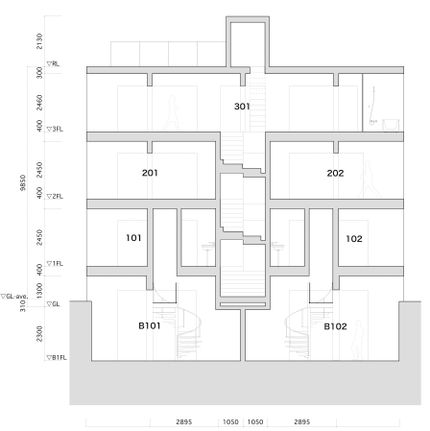LOCATION
Shibuya, japan
ARCHITECTS
AREA
326.6 m²
PROJECT YEAR
2009
PHOTOGRAPHS
Toshihiro Sobajima
Text description provided by architect.
It is the lease collective housing built in Uehara, Shibuya-ku near by downtown of Tokyo. It aims at offering the open and free places fit for the state of new city privacy.

By hollowing a lattice-like walls at intersections, we make various and rich spaces in the limited interior.
And the perimeter paneled by an aluminum sash altogether is to produce the relation of "to see and to be seen" with the town.

T +81 3 5679-1045 F +81 3 5679-1046
Komada Architects 駒田建築設計事務所
Nishikasai, 7-29-10 Nishikasai, Edogawa-ku, Tokyo, Japan 〒134-0088 東京都江戸川区西葛西7-29-10西葛西APARTMENTS-2 #201
















