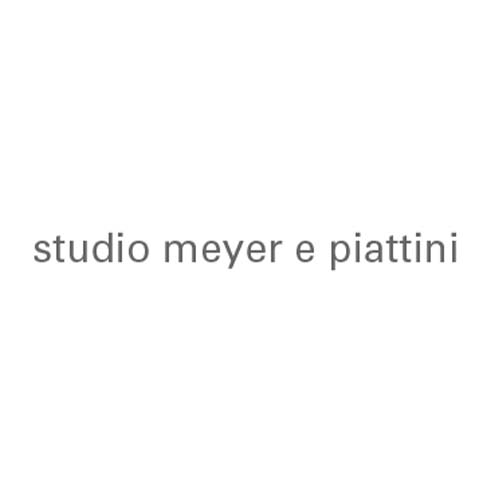
5 Houses in Barbengo
AREA
210.0 m²
YEAR
2009
CATEGORY
House
ARCHITECTS
Studio Meyer e Piattini
LOCATION
Barbengo, switzerland
Text description provided by architect.
The five units single family housing project is built in an area east of Collina d’Oro and next to the old nucleus of Barbengo, which is accessible from Cadempino towards Agra-Collina d’Oro.the land descends towards east and is open towards south and north.
Footprints of old terraced vineyards that once provided grapes for production of wine that are typical characteristic of such terrain, runs through the land.
The five housing units are positioned in such way to create a unique and articulated complex assessed on different levels in order to follow the natural topography of the land, while uniting the green area around them, as if they all have a common garden. Each unit is different in plan, covers 140 sqm. of land, and built on two levels, the day level, and the night level.
The day zone is at the garden level (lower), with a single open and free living room. The night zone is at the upper level (entry). Main spaces are oriented towards south and east, looking towards the valley.
The project is designed according to minergie standards in order to be efficient in energy saving and ecological concerns, with the use of solar panels for producing warm water, which are installed on the covered roof of the parking spaces of each unit.





























