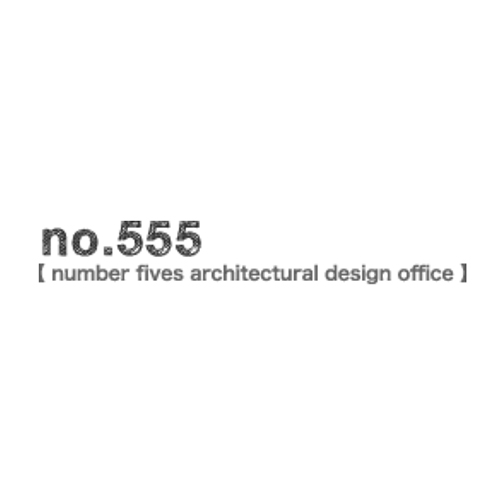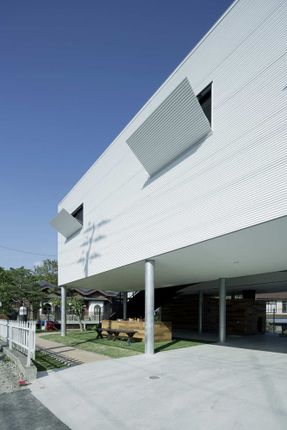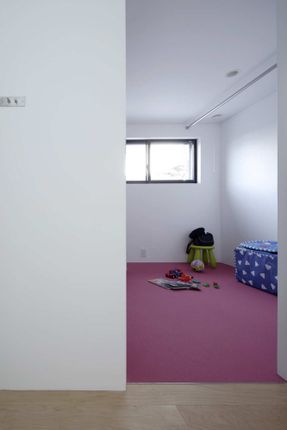LOCATION
Japan
CATEGORY
Houses
Text description provided by architect.
The site is in a forest surrounded by trees, in the back of the site is that parents have housing. There, it was his son build a house.
The aim of privacy and good communication with parents and son family. First, it the floated in the air in the building to maintain the existing garden.
Building floating in the air is divided into two wings off, placed in the center of the green alleys.
The center array, incorporating the natural curves of the surrounding forest, is linked to my parents house.
The building is divided, but divided into private buildings and living buildings, in the eyes of glass has kept ties.
Obstruct the line of sight from the outside but, inside the building, which overlooks and from anywhere.
At the bottom of the building, fake turf and natural grass mixed with ambiguity, has become a meeting place for two families.
Family, bring some bread and tea and we are enjoying every day conversation. The architectural relationships between family members, I hope that those in the moderate and more closely.






















