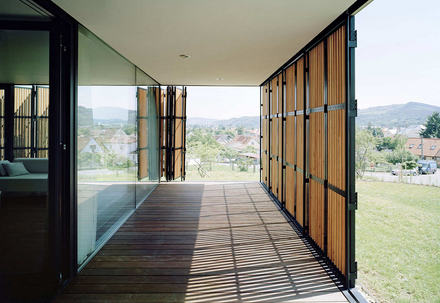
Family House In Kraluv Dvur
ARCHITECTS
OV-A
LOCATION
Vinarice, Czech Republic
CATEGORY
Houses
AREA
225.0 m2
PROJECT YEAR
2009
PHOTOGRAPHS
Tomas Soucek
Text description provided by architect.
LOCATION
A newly developed sloping plot at the edge of the town.
ASSIGNMENT
A single-story house for a family of five, with an unfenced garden and a layout with bedrooms in close proximity to the common living area.
ARCHITECTURE
A single-story house built over a square ground plan, without a cellar and with a flat roof, three bedrooms with amenities facing to the north and delineating the common living area with extends to the exteriors through roofed terraces, the facade, with its glazed walls, are covered by larch wood shutters witch can be used to create further rooms, the house works as a gazebo providing views of the valley and the wooded slopes opposite
ONSTRUCTIONS AND TECHNOLOGIES
The load-bearing construction of the timber frame house consists of I-beams, thermal insulation of mineral wool and wainscotting, the flat ventilated roof is covered with a PVC foil with a layer of pebble rock on top, the facade system is composed of glazed walls in aluminum frames, terraces are from tropical wood, jatoba was chosen material for he interior industrial strip flooring.













