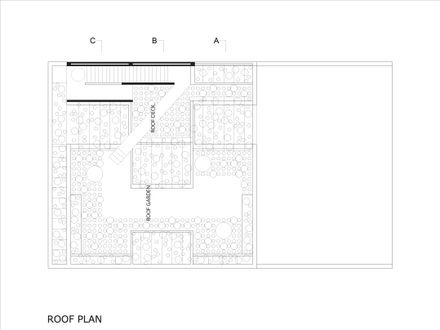ARCHITECTS
Mamostudio
AREA
375.0 m2
YEAR
2009
LOCATION
Jakarta, Indonesia
CATEGORY
Studio
Text description provided by architect.
This project is designed at the period after Adi Purnomo released his book “Relativitas” that showed the attitude to put actual and rational reasons as the base of his design decision.
It was a time when rationality is re-questioned, whether it is a helping tool to explore creativity or does it creates limitation to find another new possibilities.
It is a mix building between residential, working and art gallery that sometime is opened for public. Because the client is a photographer and an art collector (he sometime paints and sculpts), lights is an important element for him to do his works.
What possibilities are open when we are thinking about light in this context? What if we are letting the lights as the material that creates the space? What if we eliminate the “result” or “goal” or “any imagination about form and space” at the beginning?
So, we study about characteristic of light for the whole year and found some angles that relates to time. We study how the light could penetrate to the volume needed, by making some models.
In one sentences it could be said like this: Letting all the observed phenomena (in this case sunlights that highlighted), to become the tool of the design.















