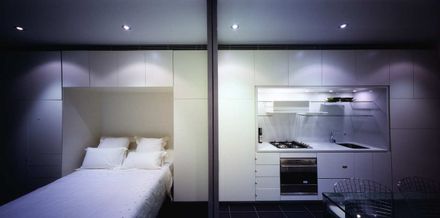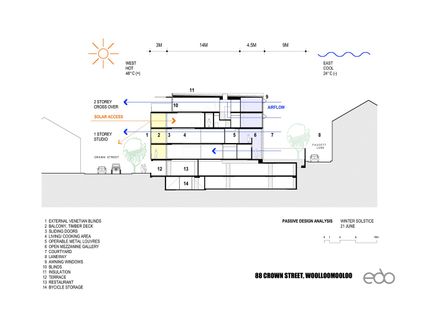ARCHITECTS
Stanisic Associates
MANUFACTURERS
Supawood
AREA
3040.0 m2
YEAR
2009
LOCATION
88 Crown Street, Sydney, Australia
CATEGORY
Apartments
Text description provided by architect.
As well as being a beautifully framed space, the gallery performs an essential environmental function.
In summer the gallery acts as a heat sink of cool air, inducing cross flow ventilation through the apartments. Residents get airflow through the apartments without the need for air-conditioning or a fan.
The cross-flow ventilation through the apartments is induced by the lower ambient temperature of gallery, which is 15 degrees cooler than the western side of the building.
The gallery is also a social area, allowing people to mix as they come to and from their apartments and the owners’ corporation uses the space for its meetings.
The upper level apartments, which are a mix of two and three bedroom units, don’t directly access the gallery.
Instead, they are accessed through a single, central cross-over corridor lined with veined, brown marble panels and slotted ceiling panels painted in a metallic finish to reflect light.
The passive heating and cooling is enhanced by the interiors, with their movable screens. Taking a cue from the sliding shoji screens of Japanese houses, bedroom walls can slide to open up apartments and change the spatial dynamic of the interior.
The space is fluid and adaptable and designed for occupation rather than visitation.
The EDO interiors are versatile, sometimes open and sometimes partitioned. The three metre wide balconies to the western face have plantation Australian hardwood decking and are an extension of the living areas.
























