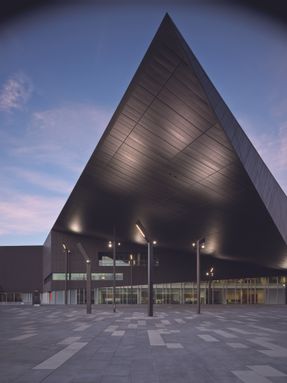
Melbourne Convention and Exhibition Centre
ARCHITECTS
Woods Bagot
LOCATION
Melbourne, Australia
AREA
66000.0 m2
PROJECT YEAR
2009
PHOTOGRAPHS
Peter Bennetts
Text description provided by architect.
Located at Southbank, the Melbourne Convention and Exhibition Centre is part of a $1 billion integrated mixed-use development that includes the Hilton Hotel South Wharf, designed by Woods Bagot and NH Architecture.
The triangular form of the building relates to its site, a key focal point for Melbourne’s urban axis that runs through the Central Business District, Docklands and the Yarra River.
At its core is the 5000-seat Plenary Hall, conceived as a building within a building. This fan-shaped auditorium can be divided into three separate stages and is clad in timber, reflecting the textural qualities of the location’s maritime history.
The main foyer is a focal point for public gathering, with a grand volume opening directly onto the Yarra River via a shimmering glass wall that exposes the activity and life of the centre.
In addition, a series of foyers, meeting rooms and a banquet hall were designed to reflect different aspects of Melbourne:
civic spaces were inspired by the maritime precinct, hospitality spaces relate to Melbourne’s sport and culture, and functional spaces are neutral to reflect the Central Business District.














