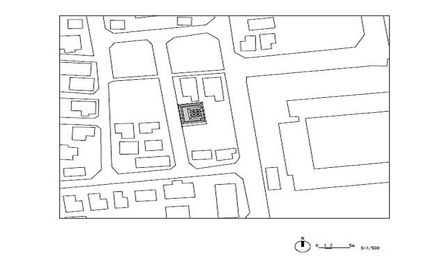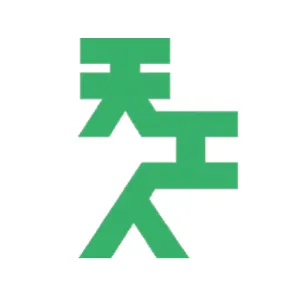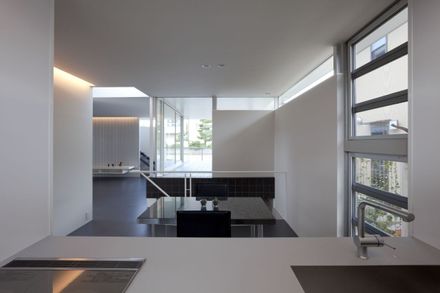ARCHITECTS
Yasuhiro Yamashita+Toshinao Iki/Atelier TEKUTO
PHOTOGRAPHS
Toshihiro Sobajima
AREA
136.62 m²
YEAR
2009
LOCATION
Japan
CATEGORY
Houses
Text description provided by architect.
A-ring is the third edition in the Aluminum House Project series and represents the culmination of the previous two.
The main structure is composed of an aluminum ring and a frame of an aluminum column and beam.
The dies (molds) from which the aluminum ring were created, were developed by Atelier Tekuto, Jun Sato structure design office, Shin Nikkei Co. Ltd. and Miyashita Lab. of Kanazawa Institute of Technology.
The aluminum ring fully integrated the radiant cooling/heating and lighting systems by imbedding them within its structure.
This cooling system was developed by Atelier Tekuto, PS Company Co. Ltd., EOS plus and Miyashita Lab and Nagano Lab of Kanazawa Institute of Technology.
The lighting which uses LEDs was developed by Visual Technology Laboratory and Koizumi Lighting Technology Corporation.
In addition to these, Atelier Tekuto developed two more aluminum rings to accommodate the hydraulic functions of the house.They are a bath unit and a kitchen unit developed by Atelier Tekuto, Shin Nikkei Co. Ltd. and INAX.
The challenge of the project was to minimize it’s running costs and environmental footprint by relying on natural energy systems such as geothermal heating/cooling and natural light and ventilation.
The geothermal heating/cooling system was imbedded into the aluminum ring.The system to capture ground energy was developed and realized by Atelier Tekuto, Kanaiwa Co. Ltd., and Miyashita Lab and Nagano Lab of Kanazawa Institute of Technology.
Atelier Tekuto and Greens Co. Ltd. developed a green garden fence called “Green Curtain”, which re-uses captured rain water. Furthermore, Atelier Tekuto, Masaki Envec Co. Ltd. and Greens Co. Ltd. developed the second floor roof garden.
A-Ring was selected as “Model House & Architecture Project of Standardized Structured Conservation of 2008” by Ministry of Land, Infrastructure, Transport and Tourism.
Collection of environmental data on CO2 emission and power consumption from this house is ongoing.
Aluminum is still regarded as special material in the building industry. The technical data gathered from this project aims to help aluminum take its place among concrete, steel and wood as an essential building material.

























