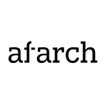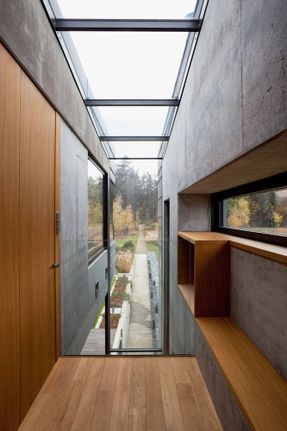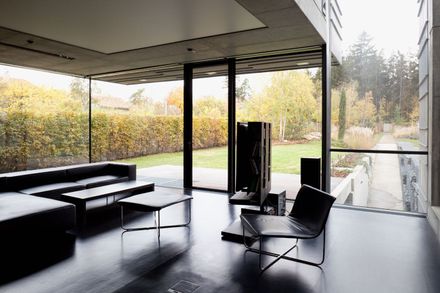
Family House In Kunratice
ARCHITECTS
Aulík Fišer Architects
PHOTOGRAPHS
Andrea Thiel Lhotáková
YEAR
2009
LOCATION
Czech Republic
CATEGORY
Houses
Text description provided by architect.
This plot‘s main value that influenced the concept of this two-storied house with a cellar below a part of it is its direct link to Kunratický les (forest).
The main living quarters, the viewing centreline passing through the entire ground floor and the two-storied vertical space are opened towards the forest.
The house was designed as a relatively small one respecting the overall suitability, for one part of glazing transforms into a roof here.
Yet it is sufficient enough to see the selected strip of the garden, forest and sky as a whole, in one vertical format.

T +420 251 560181
Aulík Fišer Architekti, s.r.o.
Na Václavce 3307, 150 00 Praha 5-Smíchov, Czech Republic















