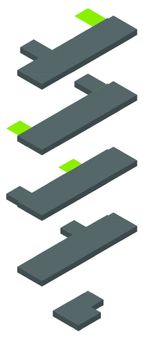
Office Hub In Gurgaon
ARCHITECTS
Morphogenesis
PHOTOGRAPHS
Andre J Fanthome
AREA
79000.0 m2
YEAR
2009
LOCATION
India
CATEGORY
Office Buildings
Text description provided by architect.
Located in Gurgaon, the office hub in the suburbs of New Delhi, the building moves away from the typical office typology, provides an alternative with interweaving open social spaces, and closed workspaces.
The design brief specified 50,000 sq ft of pre-fitted, rentable office spaces for a range of clients. The design merges the programmatic requirements of a business centre with the environmental concerns that are of critical importance in today’s context.
The design is envisaged with two types of informal spaces- one at the public level and another at the individual office level. The Ground Floor is designed to be a recreational, informal meeting space which defines the entrance as well.
A passive cooling strategy is adopted to create a modified environment which is non- air-conditioned.
This is done through the creation of water bodies, and allowing for built mass only on two sides and the remaining two sides are left open to allow for wind movement.
A café is designed as a part of the recreation zone. Each individual office has been provided with a terrace garden which becomes its private, informal breakout zone.
To address the environmental issues that concern the contemporary office, orientation is optimized in the creation of built volumes. The East and West sun are blocked off with the help of solid stonewalls that act as a thermal buffer.
The two long sides: North and South are provided with glazing and punctures respectively. Each floor plate is designed to be 15m wide to allow for daylight penetration.
The use of post-tensioned beams allows for the creation of column-free spaces, which permits maximum flexibility within the office space.
100% Rainwater harvesting is achieved across the site and all wastewater gets recycled and reused.
Each floor has two separate offices and a heat recovery wheel re-uses the exhausted air-conditioned air to pre-cool the fresh air supplied to the offices.
The outward appearance lends character to the urban fabric through its massive stonewalls and punctured facades, all done by using natural materials like wood and stone.





Stack Copy













