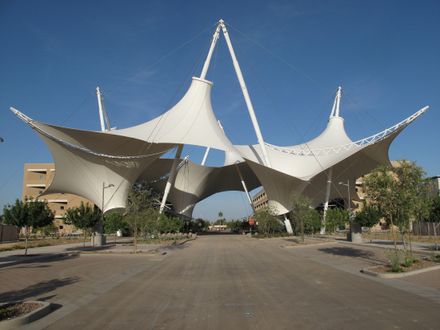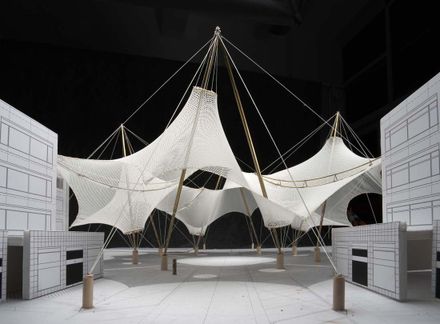
Skysong at ASU Campus
SKYSONG AT ASU CAMPUS
FTL Design Engineering Studio
ARCHITECTS
FTL Design Engineering Studio
MANUFACTURERS
FabriTec Structures
AREA
4645.0 m2
YEAR
2009
LOCATION
Scottsdale, AZ, USA
CATEGORY
Other Structures
Text description provided by architect.
Located at the intersection of Scottsdale and McDowell Road, SkySong is a mixed-use project consisting of 1.2 million square feet of office, research and retail space, and a hotel /conference center at full build-out.
In addition to the commercial space, SkySong will include multi-family residential units.
Anchored by the iconic SkySong shade structure, it is built around a densely landscaped grand boulevard lined by ground-floor shops and restaurants with offices above.
SkySong will serve the needs of businesses, research and technology industry and academia while building vital networks between university innovations, regional progress and the global technology industry.
FTL in collaboration with Pei Cobb Freed & Partners (Architect for the Campus Buildings) designed the sculptural tensile structure as a center piece for the overall development, providing a shaded center courtyard with 4 plazas for cafes, restaurants and social interaction.
The PTFE glass fabric structure is approximately 50,000 sq ft of area and opened in May 2009.





















