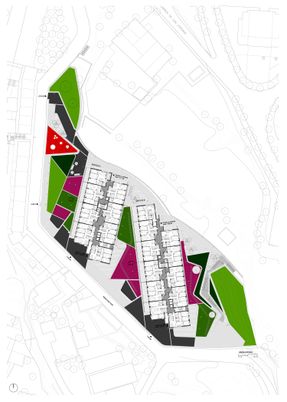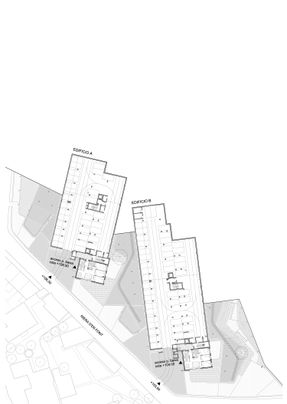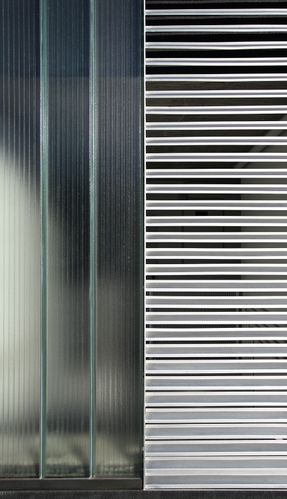55 Social Dwellings In Can Jordana
ARCHITECTS
Conxita Balcells: Conxita Balcells Blesa
TECHNICAL ARCHITECT
Lluís roig
CONSTRUCTION COMPANY
Dragados
ADDRESS
Barcelona, Spain
COLLABORATORS
Maria Manrique - Daniel Malo - Ana Lete - Gisela Planas - Camila Acosta
STRUCTURES
Bernúz - Fernández
FACILITIES
Joan González Gou
AREA
8149.0 m²
YEAR
2009
LOCATION
Barcelona, Spain
CATEGORY
Social Housing
Here we present a new project of the Catalan office Conxita Balcells, an architect who belongs to the collective Plataforma 8E, presented in Chile as part of the XVII Architecture Biennial in Santiago.
The project, located in the area of Can Jordana, east of the urban core of the municipality of Tiana, Barcelona, is the realization of a social housing project of two buildings, with a total of 55 dwellings and 73 parking spaces.
The proposal responds to the double block typology, with a central access corridor to the dwellings. This common space includes a series of courtyards, which allow lighting and ventilation for the hallway, as well as cross ventilation for the dwellings.
The buildings adapt to the topography, resulting in the terraced volumes of the project. Each building has two entrances, one on the parking level with a lobby towards the Riera d’en Font street, and the other on the upper level. Both buildings have two vertical cores.
The proposal seeks to ensure that most homes have the best possible orientation, while at the same time trying to free up as much space of the plot as possible to gain a green area for the use of residents.
background-color: rgba(235, 225, 207, 1)Both buildings are oriented to the north on their smallest side, and the main facades are oriented to the east.
The 55 dwellings have the main room facing east, so the mandatory minimum aperture is guaranteed, with direct sunlight facing south-west.
All openings have sun protection elements. Blinds are placed in all rooms and living rooms in different orientations.
The perimeter enclosures of the plots are proposed with the facade treatment.
The garden area next to the dwellings on the ground floor will have a maximum of 30% of its total built surface.
The rest of the garden areas will be public and will be maintained by the municipality.























