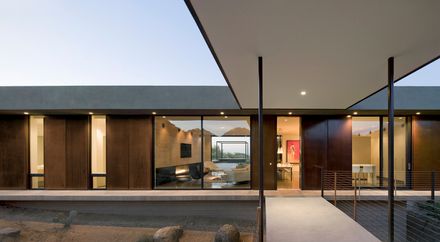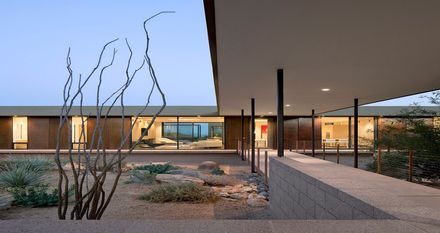ARCHITECTS
Ibarra Rosano Design Architects
MANUFACTURERS
Cattelan Italia, Fisher & Paykel, Montis
PHOTOGRAPHS
Bill Timmerman
STRUCTURAL ENGINEER
Harris Engineering Services
MECHANICAL CONSULTANT
Paul Formentini
COST OF CONSTRUCTION
$300/sf
SITE SIZE
2.24 acres
LOCATION
Marana, United States
CATEGORY
Houses
PROJECT YEAR
2009
Text description provided by architect.
Three simple volumes hover above the desert, responding to the challenges of a sloping site and to an ethic of building with minimal disruption to the natural environment.
Which inspired the architects to leave the cars behind and link the parking area to the main house by a bridge that allows rainwater and wildlife to flow beneath it.

Cantilevered concrete slabs enabled the house to run perpendicular to the topography for optimal solar exposure.
For cross-ventilation, and to frame views.Meanwhile, the underside provides shady refuge for desert animals.
The tubular forms crop the desert landscape into more intelligible vignettes much like a photographer’s square.
Celebrating the natural setting and view of the city lights the owner did not even realize they had.



















